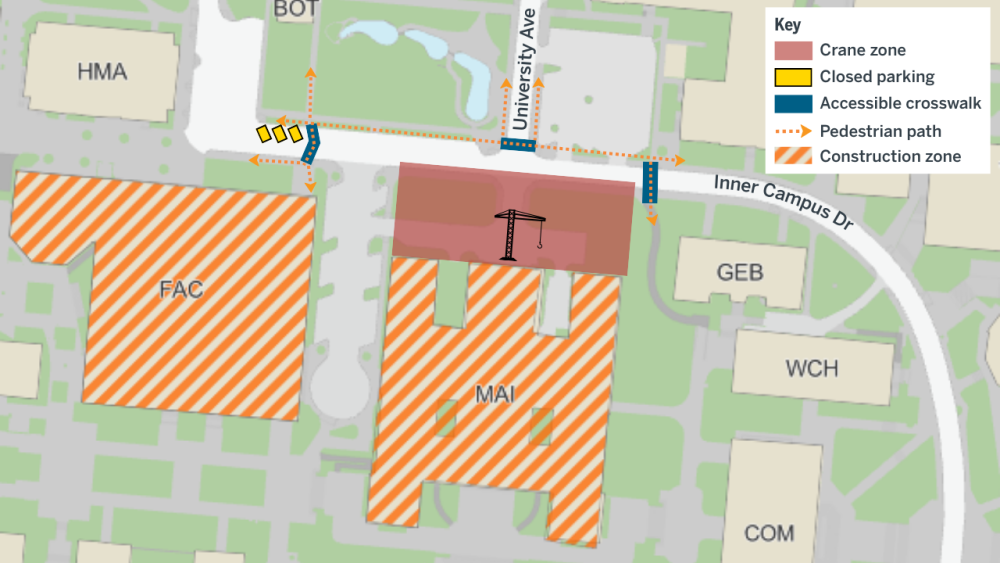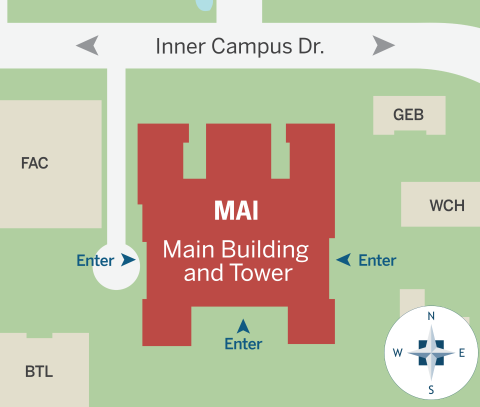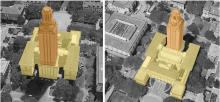The University of Texas at Austin is launching a multiyear effort to restore, revitalize and reimagine its historic Tower, an iconic, enduring symbol of the University. This marks the first meaningful investment in the Tower since its completion in 1937. This webpage serves as a resource for up-to-date information on restoration activities.
What's Happening Next
Pedestrian Pathway Impacts Near Main: Jan. 12 - March 6, 2026
From Jan. 12 through March 6, pedestrian paths and parking areas near the Main Building will be affected by a crane delivery that is necessary to support the historic Tower Restoration. The crane will be located between the north side of the Main Building and Inner Campus Drive.
ADA/Pedestrian Impacts: During this time, pedestrians will be detoured to the north side of Inner Campus Drive near the turtle pond. At the crossing of University Avenue and the north side of Inner Campus Drive, an accessible crosswalk is available to travel west toward the Peter T. Flawn Academic Center (FAC) and east toward the Dorothy L. Gebauer Building (GEB). There are also two accessible crosswalks available to cross the street to travel south toward the Main Building.
Parking Impacts: Three O parking spaces on the north side of FAC will be temporarily unavailable.
Signage will be installed at key locations to assist with wayfinding. Please view the map below.

February 2026
Starting at the end of September 2025, scaffolding will be erected across the front of the Main Building and will remain in place until the end of January 2027. A scrim featuring a photo of the building will be installed onto the scaffolding around January 2026.
There are two laydown areas for materials for the restoration. One is located near the entrance of Garrison Hall, under the oak trees, and the other is located along the north edge of the east Flag Court.
The west entrance remains open to pedestrians via a covered detour, with scaffolding remaining in place until November 2026.
Both of Main's east and west entrances are wheelchair-accessible. A card reader has been installed at the building’s east entrance. A card reader already exists at the west entrance, and outside of business hours (7:30am-5:30pm M-F), the doors will open once a credentialed card is presented to the card reader and the individual steps or maneuvers on the door mat.
The northeast and northwest stairwells of the Main Building have reopened. However, the west stairwell is now closed and will remain closed through July 2026 for window restoration. Alternate exit routes have been clearly marked with corridor signage.
Construction Advisory
Pedestrian Impacts: Exiting from the building will remain unaffected, but entering the building from the north side will be unavailable for the project's duration. Wheelchair-accessible entrances and exits will remain available at the east and west entries. The south entrance will also remain open. There will be construction fencing and protective covers for pedestrian paths, where necessary to protect the safety of the public. Signage will be installed for wayfinding.
Bicycle Impacts: Bicycle movement will not be impacted. Bicyclists are encouraged to refer to the City of Austin Bike Map.
Parking Impacts: The north parking lot will be closed beginning December 2024 through the duration of the project. Two additional O spaces at the northwest corner of the Main building will be used for a building trash enclosure. Existing north parking lot spaces will be relocated within the vicinity of the building. For parking alternatives, visit the Campus Parking Map.

Impacts to Building Occupants
Project Timeline:
Exterior restoration will begin in mid-December 2024, beginning with blocking the parking lot north of the Main Building. Scaffolding erection will begin in early January on the Main Building. Restoration work on the Tower will begin during the summer of 2025. Restoration of both the Main Building and the Tower is expected to be complete during the summer of 2027.
Entrance and Exit Impacts During Construction:
The north parking lot will remain closed from December 2024 for the duration of the project. Pedestrian exits from the building will remain unaffected, but the entrance on the north side of the building will be temporarily closed. Wheelchair-accessible entrances and exits will remain at the east and west entries. There will be construction fencing and protective covers for pedestrian paths where necessary to protect the safety of the public.
Restoration Activity Considerations for Building Occupants
Throughout multiple stages of restoration, there may be noise impacts, such as sandblasting during abatement. The sound will carry through open areas and into closed offices. Construction crews will move from window to window. Workspaces may be affected by the sound of activity at adjacent spaces’ windows. Staff members in spaces with windows on multiple sides of the building may be affected several times throughout the project.
The video clips below give a preview of the interior noise level experienced due to nearby exterior construction activity.
Abatement containment and noise within room
Abatement noise within suite
Abatement noise with door closed
Abatement noise from floor below work
The restoration project is not responsible for identifying alternative work locations, but if on-campus workspace accommodations are considered necessary and cannot be resolved by departments, those accommodations must be requested of MainRestoration@austin.utexas.edu at least three weeks in advance.
Abatement Activity
Abatement is a set of procedures happening ahead of construction to control or eliminate preexisting hazardous materials, such as asbestos or lead that were used in historical construction. For this project, zones around window areas will be sealed off with double layers of plastic to keep any loose material from leaving the area.
Each suite and office area in the Main Building and Tower is unique. To prepare for construction, project managers will walk through each space in advance to create a plan for shifting or moving office furniture currently within 12 feet of a window to enable adequate clearance for abatement and construction activities. The project team recommends that occupants pack and move personal items out of their space before the project’s movers begin their work. For special accommodations, email MainRestoration@austin.utexas.edu.
The project team will provide guidance on when furniture and personal effects can return.
Contact the project team with questions and comments at MainRestoration@austin.utexas.edu.
Frequently Asked Questions
What will the project entail?
The initial work will be a comprehensive restoration of the Tower’s exterior, including the stone, windows, lighting, clockface and historical gilding on the facade of the building. Matching the building’s original appearance, the University will repaint metal and wooden surfaces in their original colors, reapply gilding to the Tower clock and cast-iron spandrels, and reconstruct the east and west entrances. The work also includes updating the exterior lighting to an LED-based system, replacing select roofs, and refurbishing windows to improve their appearance, operability and energy efficiency.
Scaffolding and restoration work will be done in sequence on every facade of the Main Building and Tower, starting with the northern perimeter of the Main Building. The work will take place concurrently on multiple sides until the entire building is restored.
Will scaffolding be up during the entire restoration? How can people take photos in front of the Tower during restoration?
To reach project milestones, the Main Building will sequentially have scaffolding on various facades for the duration of the project.
Scaffolding began rising on the north facade of the Main Building in January 2025.
Scaffolding and fencing will begin across the lower levels of the south facade of the Main Building in late August 2025.
Scaffolding is estimated to begin on all sides of the Tower (levels 10 and above) in February 2026.
The schedule may evolve throughout the course of the project due to weather or unforeseen conditions.
Students who are expecting to graduate during 2026 and 2027 should make plans to capture those special Tower photos throughout the year, prior to the scaffolding covering the building.
What is the difference between the Tower and Main?
For the purposes of this project, the Main Building includes levels 9 and below (the areas in yellow in the diagram). The Tower comprises levels 10 and above (depicted in orange in the diagram).

Will the Tower be able to be lit during restoration?
Traditional lighting will be affected. However, the restoration project team will provide lighting throughout construction, ensuring the celebration of athletic and academic achievements, calendar milestones and other events.
Beginning in late August 2025 and continuing through October 2025, the Tower lighting will be temporarily reduced to help facilitate the next phase of the building’s historic restoration. The Tower will continue to shine as the University celebrates victories, achievements, and special occasions, but will be turned off from midnight through dawn, in order to support window restoration and painting efforts.
How will my workspace be protected during construction activity?
The abatement and construction containment will protect office spaces from being affected by dust from construction activity. When windows are temporarily removed for off-site refurbishment, the window openings will be temporarily sealed and boarded up.
When will my office be impacted?
When more information is provided for the project schedule, occupants who will be impacted will be directly communicated with.
How will parking be affected?
The north parking lot will be fenced off on December 19. In the process, six O Permit parking spaces near the Main Building will be closed, including four along the north side, next to the courtyard, and two on the east side of the entrance to the parking lot between Peter T. Flawn Academic Center and the Main Building. To accommodate these changes, O Permit spaces will be added to the north curb of Inner Campus Drive by the Turtle Pond. Please see this diagram that outlines changes throughout construction. O permit holders will be communicated about changes well in advance.

