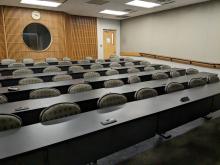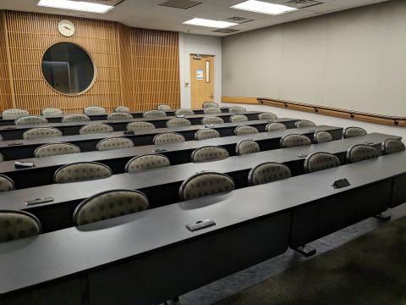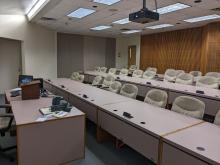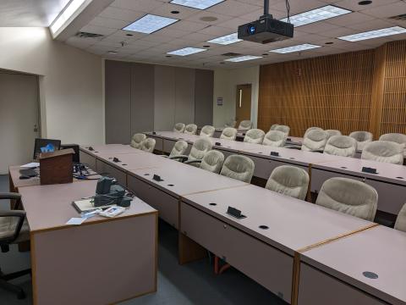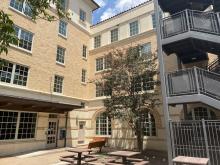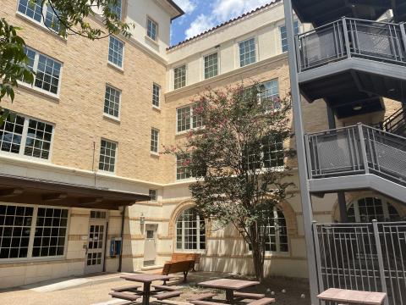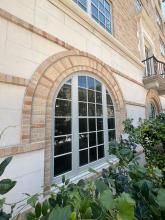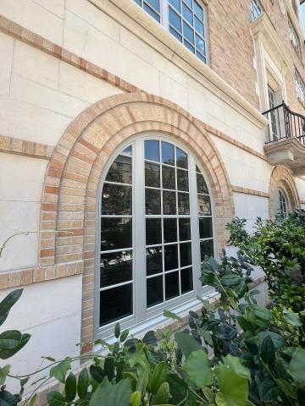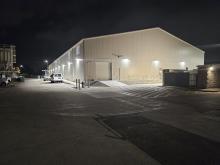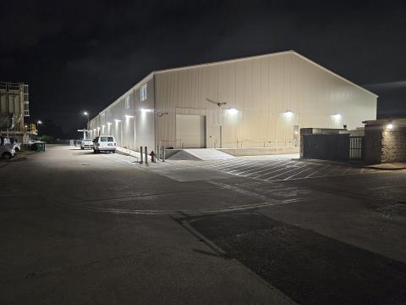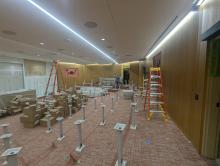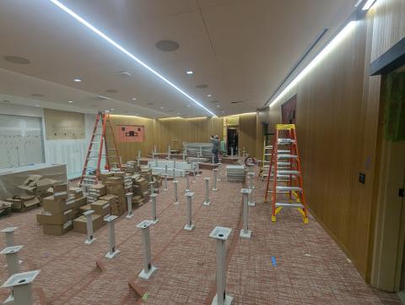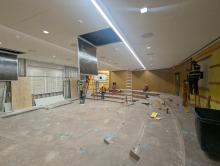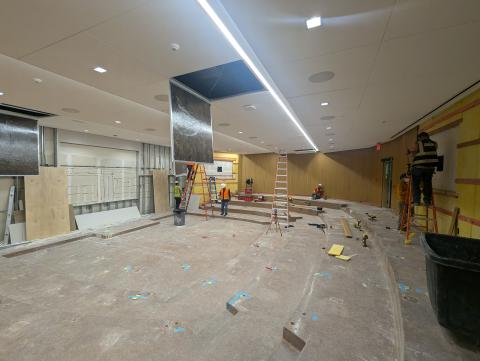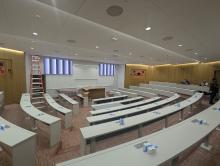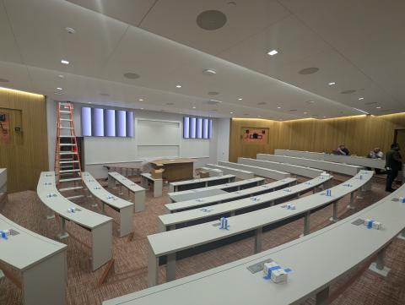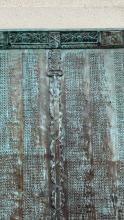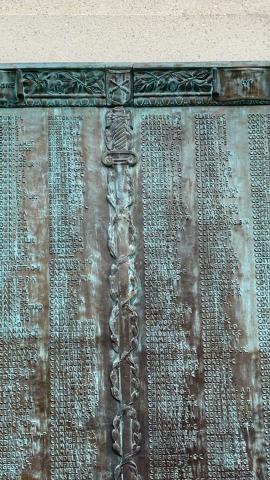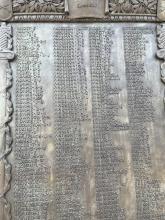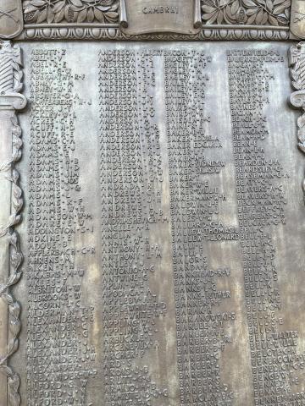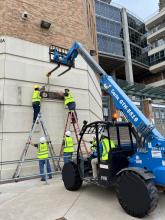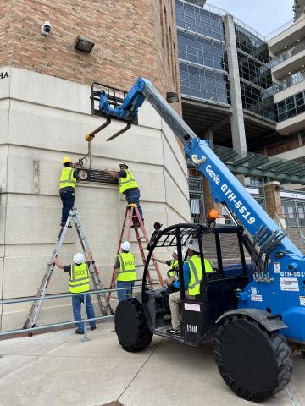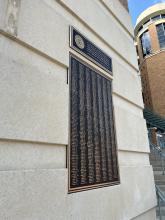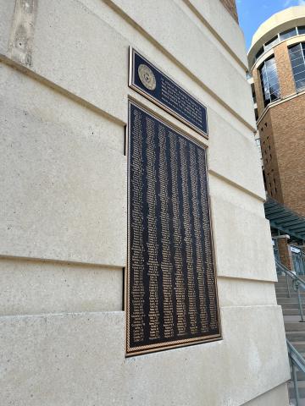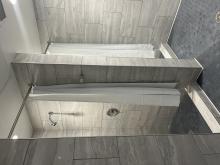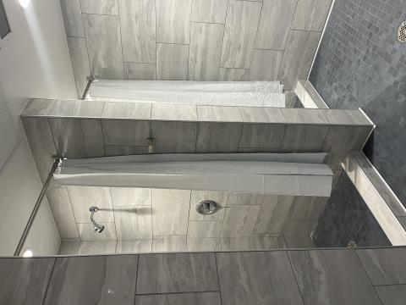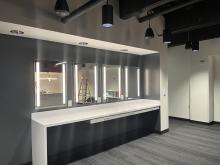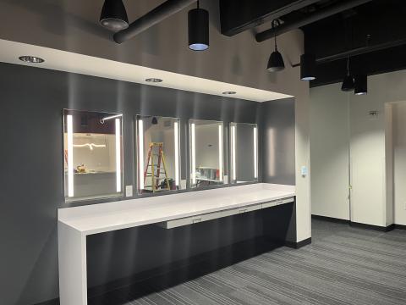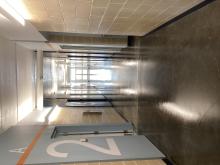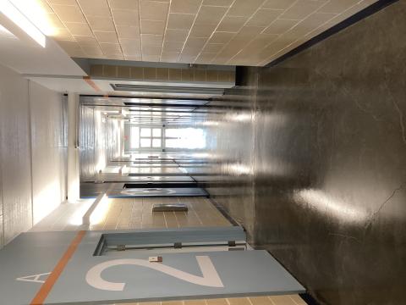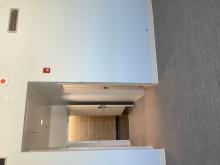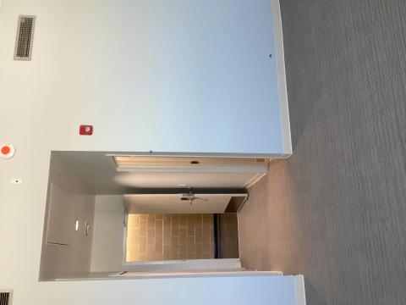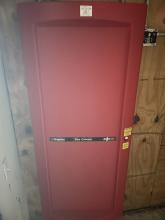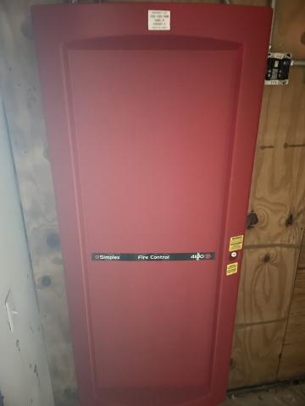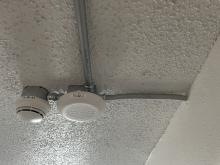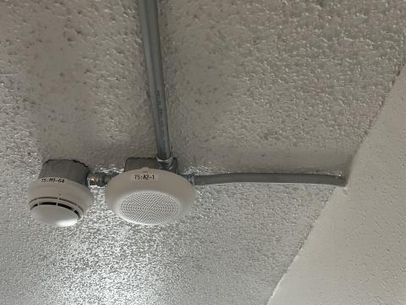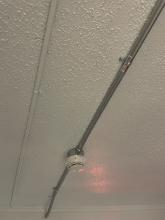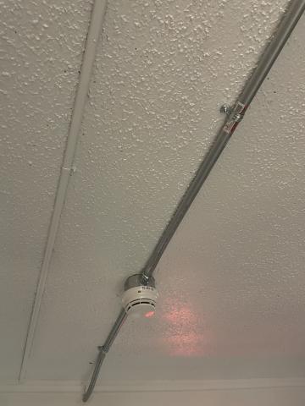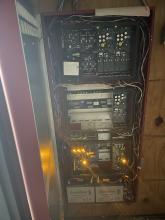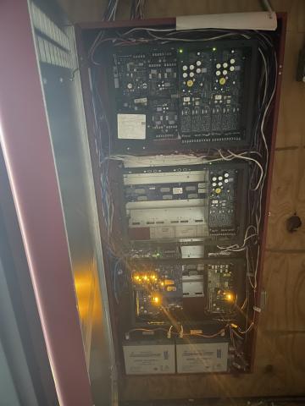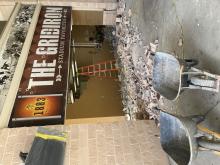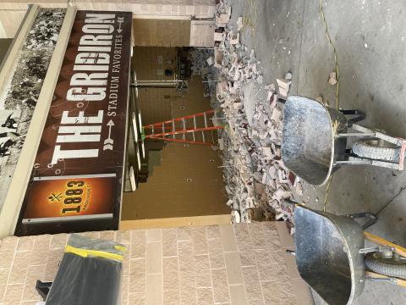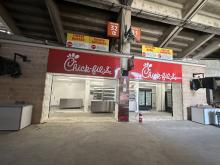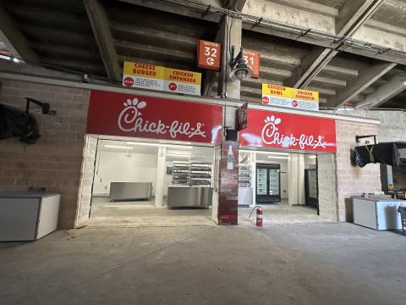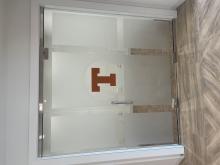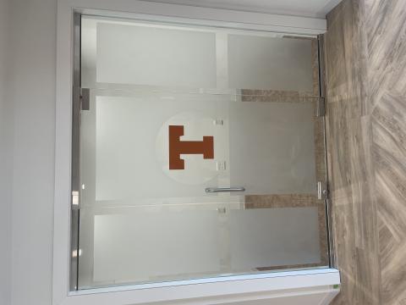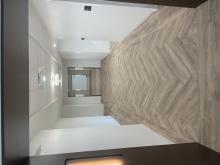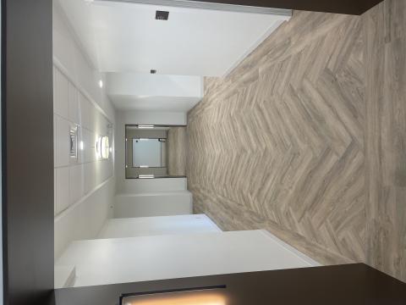This summer (2024), our Planning, Design, and Construction department has made remarkable progress. Numerous projects are nearing completion, and others are advancing through the construction and renovation phases. Below is a summary celebrating the highlights of our summer projects. These accomplishments showcase our team's collective hard work and commitment and reflect our successful strides in Planning, Design, and Construction.
PHARMACY BUILDING CLASSROOMS
The work involved renovating four general-purpose classrooms in the south pharmacy building. This included installing new fixed tables with swing chairs, carpet, LVT flooring, doors with new hardware, and openers. The renovation also brought the rooms up to current code and TAS accessibility standards. Construction started on May 8 and is scheduled to be completed at the end of August.
ROBERT'S HALL WINDOW & INTERIOR DOOR REPLACEMENT
This project entailed the replacement of all building exterior windows and interior student room entry doors at Robert’s Hall. Additionally, it involved painting the exterior soffits.
FACILITIES COMPLEX BLDG. 4 RENOVATION
FC4 was originally an 11,000 square-foot (SF) reengineered metal building (PEMB) built in 1987, used for storage. A new PEMB was added, increasing the total SF to 26,000. This project installed a new foundation to support the PEMB addition. New electrical, a new chiller, new HVAC, and a new telecom room have all been installed to support the building's infrastructure. All of this will support four UEM shops: Electrical Distribution, the Insulation Shop, the Machine Shop, and the Mechanical Shop. The ITS Inside and Outside Plants, as well as the ITS warehouse, will also occupy spaces in FC4. New UEM shop spaces, new offices, restrooms, showers, exterior lighting, and warehouse space have all been built under this project.
WHITIS COURT
The new project will consist of a 1,055-bed, seven-story University Housing and Dining (UHD) student housing complex. It will be located on the site of the Whitis Court buildings, adjacent to the Almetris Duran Residence Hall, and across the street from Kinsolving Residence Hall. The site is currently undergoing abatement, utility relocation, and demolition activities.
NORTH END ZONE FLOORING & FINISH REFRESH
New flooring and finishes have been installed on levels seven, eight, and nine of the North End Zone Building. New modern bars have also been added to the Touchdown and UT Clubs.
TOWNES HALL AUDITORIUM
The Townes Hall (TNH) Auditorium project involved renovating 7,100 square feet of four tiered classrooms and adjoining circulation. The update aimed to create a more modern and sophisticated design to reflect the Law School’s new direction and vision. The goal was to attract new students and improve the daily lives of current students. The renovation included upgrading all finishes, lighting, and technology, as well as improving accessibility for easier student circulation. Additionally, lounge seating, including built-in banquettes, was added for students to use before class. Brand-new writing surfaces and displays were also installed throughout each classroom to improve visibility.
WWII MEMORIAL PLAQUE INSTALL & WWI MONUMENT CLEAN UP
The WWI monument outside DKR was recently cleaned and restored to its former glory. Located near the WWI monument, the WWII plaque has been installed.
NORTH END ZONE BUILDING BEACH VOLLEYBALL LOCKER ROOMS & SHOWERS
This project entails a newly renovated locker room and lounge for the women's beach volleyball team. The lounge area features a makeup bar, seating, and a break room. The locker room includes new lockers and showers with a clean design.
BELLMONT HALL
The demolition and abatement of Bellmont Hall levels one and two is underway. This project involves renovating approximately 53,100 gross square feet (GSF) for the Kinesiology and Health Education (KHE) departments on levels one, two, and nine. Additionally, about 46,000 GSF will be renovated for football suites on Level eight to better serve the needs of the Kinesiology and Athletic departments.
ESTUARINE RESEARCH CENTER DORM
The new Estuarine Research Center (ERC) Dorm located at the UT Marine Institute in Port Aransas consists of nineteen dormitory rooms and one apartment with a total of 42 beds, depending on the room configuration. The lounge, kitchen, and laundry spaces will be shared with occupants of the older ERC dorm, which previously did not have a kitchen or laundry facilities for students. The dorm will primarily be used for K-12 programs and professional development workshops for teachers provided by MSI/NOAA throughout the year. Additionally, some rooms will be reserved for housing undergraduate students who are attending campus for a single semester.
DOBIE TWENTY21 FIRE ALARM UPGRADES
This project involved installing about 150 addressable smoke detectors in the corridors and laundry rooms, as well as about 500 smoke detectors with sounder bases in each living space of residential hall Dobie Twenty21. The installation work took place during summer break when the building was vacant due to students being away.
DARRELL K ROYAL TX MEMORIAL STADIUM GRAB & GO CONCESSIONS
The concession project involved converting concessions on the upper deck to grab-and-go style. Previously, long lines would form at each end of the concourse, which caused delays and congestion. Now, the modern and efficient concessions in high-traffic areas serve more customers more quickly, resulting in increased business.
LEVEL 6 LETTER WINNERS CLUB
This project included replacing old carpet, painting over wall coverings, ceiling tile, and lighting in the corridor from the UT Club to the Letterman’s Lounge as well as the event space on level six.


